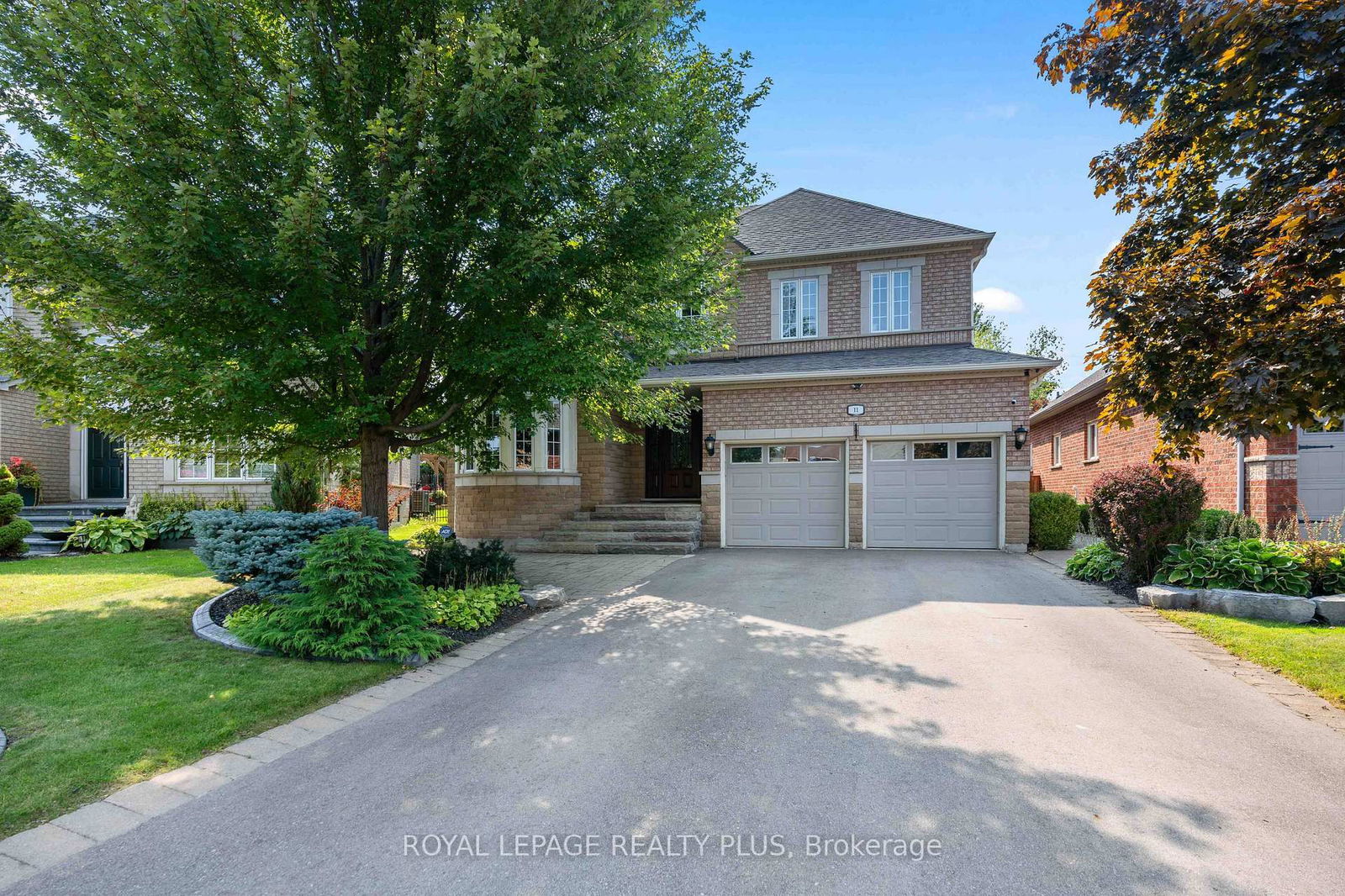$1,699,900
$*,***,***
4+2-Bed
5-Bath
3000-3500 Sq. ft
Listed on 3/5/25
Listed by ROYAL LEPAGE REALTY PLUS
WELCOME HOME TO VALLEYWOOD! THIS HIGHLY COVETED POCKET IN CALEDON IS A FAMILY ORIENTED NEIGHBOURHOOD THAT IS SAFE AND IS WALKING DISTANCE TO SCHOOLS, TRAILS, CREEKS, AND PARKS! This Rarely Offered Prestigious Fernbrook Built Home is Customized to Perfection! SITUATED ON A STUNNING PIE SHAPED LOT ON A QUIET CUL DE SAC, This Home is Absolutely Meticulous! THIS HOME Exudes Pride of Ownership! A WEEL LAID OUT FLOOR PLAN with 9 ft ceilings on the main level! Featuring 3170 sq ft above ground with a Custom Chef's Kitchen to Die For with Over $250k Spent on the Kitchen and Appliances!! A Stunning Custom Walk In Pantry/ Prep Room off the Gorgeous Kitchen with added Cabinet Space and ample storage! A Beautiful Family Room with Waffle Ceilings and a Gas Fireplace for those Warm, Cozy Movie Nights. A True Formal Living Room with Vaulted Ceilings ( Can be an Office), Dining Room for Entertaining with a Marble Feature Wall! Well Laid Out Main Floor leads to 4 bedrooms on the Second Level. All Bedrooms have Upgraded Ensuites (2024) Complete with Marble! Primary Bedroom with a Walk/In Closet and 5 Piece Bath (2022). Large Bedrooms with No Wasted Space! Premium West Facing Lot Offers an Inground Saltwater Pool, Extensive Landscaping, Custom Outdoor Kitchen ( Built in BBQ, Sinks and a Fridge) Gazebo, Pergola and Unobstructed West Views with Sun All Afternoon and VERY PRIVATE! A VERY BRIGHT HOME WITH NO BACKYARD NEIGHBOURS! FABULOUS CURB APPEAL! SEPARATE ENTRANCE FROM THE MAIN FLOOR LAUNDRY TO THE BASEMENT. ADDITIONAL ENTRANCE FROM THE MAIN FLOOR LEADS TO 3 BEDROOMS, 1 FULL BATH AND R/IN PLUMBING FOR A KITCHEN! THE STAIRS TO BELOW ARE EASILY ACCESSIBLE! Income Potential! Elegant by Design. YOU WILL NOT BE DISAPPOINTED!
STAINLESS STEEL WOLF GAS STOVE, SUB ZERO FRIDGE, B/IN DISHWASHER, WASHER/DRYER, ALL LIGHT FIXTURES, ALL CURTAINS, POOL EQUIPMENT, OUTDOOR APPLIANCES, GDO, AND ALL OTHER FIXTURES ATTACHED.
W12005253
Detached, 2-Storey
3000-3500
9+2
4+2
5
2
Built-In
6
16-30
Central Air
Finished, Sep Entrance
N
Y
N
Brick
Forced Air
Y
Inground
$7,027.74 (2024)
< .50 Acres
144.59x39.11 (Feet)
